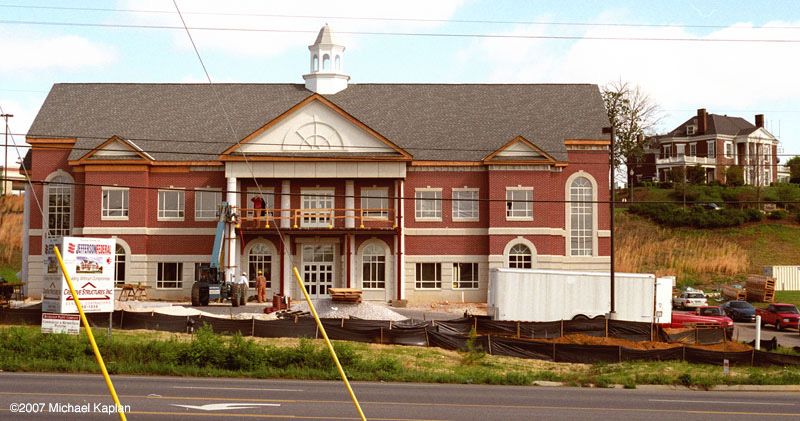Buildings and Blocks
The New Plantations

No Western architectural style has endured longer or been more imitated than the ancient Greek. Originally used for public buildings such as temples, markets, theaters and sports arenas, what we know and study as Greek architecture was a translation of simple post-and-beam wood construction into more durable stone and marble. The structures, refined over a period of about three thousand years, inspired revivals and adaptations in other cultures and places in the millennia since they were built.
The first tribute was made by the Romans who considered the scale, grandeur and precision perfect for their own empire-building ambitions, and added the arch and vault as structural innovations. Then came the copies and variations, among them the palazzos and villas of Renaissance Italy, the churches and housing estates of 17th and 18th century Britain, the Greek Revival public buildings of early 19th century United States, and the grandiose designs of the Nazis, most of which were never begun or completed when the Third Reich ended its short run.
The eclectic use in the United States of historic styles began in earnest with the founding of the Republic in 1776. Greek Revival was institutionalized as a national style by the end of the 18th century, and continued into the early twentieth century, when it was challenged by emerging 'modernism.' Until then, however, most of our important public buildings - state and national capitols, federal courts, post offices and customs houses - announced their importance by the visual reference to a selective past.
The most surprising and perhaps interesting revival has been here at home when, in the late 1960s, architecture sought to free itself from the austere correctness of 'modernism' by looking to history for decorative devices that could be applied to functionally modern buildings. Market forces, which push art-as-commodity toward the new and different, joined with technologies that allowed designers to easily and inexpensively make any shapes they wanted.
Part of the style shift, though, came from an evolving vision of ourselves that is expressed in what we create. With the blossoming of American Empire in the late 20th century, designers turned to the columns, capitals, architraves and pediments that had historically symbolized democracy, political power, wealth, and, indeed, oppression.
The relationship between the 'look' and the value system influenced the private sector as well. Thomas Jefferson's residence, Monticello, reflected the architect-president's philosophy of order and virtue. Classical was the architecture of choice of plantation owners as well, who applied a facade of grace and gentility to an economic system characterized by brutal oppression and human degradation. Greek and Roman orders became common ornament on the new office towers that reshaped the skylines of our cities.
Always seemingly ahead of the design curve, banks have historically been arbiters of urban taste, leading the corporate pack in promoting new architecture styles. As Main Street America reached its apogee in the early 20th century, every downtown had at least one bank whose visual lineage included ancient Greece or Rome. Banks projected an image (or reality) of power, wealth, strength and permanence, as well as community benevolence and patronage. The dual messages of 'we're the boss' and 'we're the good guys' were expressed in Main Street buildings featuring solid fronts of local stone, marble or brick in styles borrowed from Classical sources.
In some towns, the earliest examples of modernism in the 1950s were the trendy coffee shops and banks that pioneered window-walls, boldly raked roofs, crenelated canopies, the 'drive-thru' concept, and adjacent parking lots for consumer convenience. Freestanding signs screamed their messages to passing motorists through the use of bold graphics, flashing lights, and vibrant color.
Not much has changed in fifty years except the style that tells today's story. On Bearden hill, just west of Northshore Drive, sits the Robert Reynolds house built in 1848. Listed as a landmark by the Tennessee Historical Commission, this grand antibellum house served as the command post of the Confederate Army; while intact, its front yard has been all but devastated by 'economic development.' The site, once a rolling lawn, is now divided into several terraces, each housing a restaurant or office building. Prominent on the lower terrace near Kingston Pike is the newest branch of the Jefferson Federal Bank.
With its Greek-influenced entry portico and precast columns mounted on square steel columns, Jefferson Federal conforms to the model seen everywhere in Knoxville and around the country: two-story structures with banking functions on the ground floor and office space above. Appearing solid, these new banks are built of light steel frames wrapped in plywood and vinyl sheeting, then faced in brick veneer or stucco. The economic template, based on high land values and relatively low construction costs, encourages cash-rich banks to invest in their own real estate projects. If the offices on the second floor remain vacant, they can be handily written off as tax losses; when needed, the space can revert to bank use.
Somehow, the latest Revival doesn't have the integrity of its predecessors, either in its physical or metaphoric substance. Like so many artifacts of our times, these curious buildings could (and might) disappear overnight without ever being missed. But whether we love them or not, we can appreciate their ephemeral presence for what they say about ourselves and the culture in which we live.
©2007 Michael Kaplan. This article originally appeared in the Knoxville Voice.
